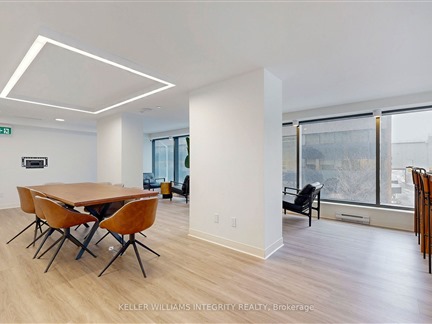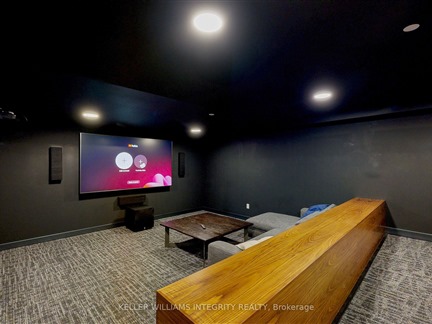340 Queen St 2005
4101 - Ottawa Centre, Ottawa Centre, K1R 0G1
FOR SALE
$874,900

➧
➧








































Browsing Limit Reached
Please Register for Unlimited Access
2
BEDROOMS2
BATHROOMS1
KITCHENS6
ROOMSX12007964
MLSIDContact Us
Property Description
Step into this 910 sqft 2 bedroom 2 bathroom with views of the Ottawa River and Gatineau Hills. Upgraded condo offers a bright & open layout living & dining room space with hardwood floors throughout. The open kitchen boasts modern cabinetry, quartz countertop and stainless steel appliances. Primary bedroom with his & hers closets, bright and modern designed ensuite with standing shower, quartz countertop & linen closet. Second bedroom with northern views and another full bathroom complete the unit. The unit also has in-unit stackable laundry, 1 storage unit and 1 underground parking space. The building amenities include, fitness center, pool and rooftop terrace. The lobby has a concierge/security on staff for added security and peace of mind to the residents and its guests. The Lyon LRT station is just under your building! Located in the business district. Walking distance to the Parliament Hill. Welcome to the Claridge Moon!
Call
Listing History
| List Date | End Date | Days Listed | List Price | Sold Price | Status |
|---|---|---|---|---|---|
| 2024-01-15 | 2024-01-26 | 11 | $2,895 | $2,700 | Leased |
Call
Property Details
Street
Community
City
Property Type
Condo Apt, Apartment
Approximate Sq.Ft.
900-999
Basement
None
Exterior
Concrete
Heat Included
Yes
Heat Type
Forced Air
Heat Source
Gas
Air Conditioning
Central Air
Parking Spaces
1
Parking 1
Owned (Unit#44/Level D)
Garage Type
Underground
Call
Room Summary
| Room | Level | Size | Features |
|---|---|---|---|
| Kitchen | Main | 9.78' x 12.57' | |
| Living | Main | 11.58' x 11.91' | |
| Dining | Main | 9.19' x 12.93' | |
| Bathroom | Main | 9.45' x 7.32' | 4 Pc Ensuite |
| Prim Bdrm | Main | 15.81' x 10.27' | |
| Br | Main | 9.19' x 10.10' | |
| Bathroom | Main | 8.69' x 4.82' | 3 Pc Bath |
Call
Listing contracted with Keller Williams Integrity Realty
Similar Listings
Welcome to this stylish 2-bedroom, 2-bathroom condo located in the heart of downtown Ottawa. Boasting 910 sq. ft. of modern living space, this Claridge Equinox model offers an open-concept layout perfect for entertaining. The sleek kitchen features stainless steel appliances, a breakfast bar, and ample cabinetry, while the spacious living and dining areas are bathed in natural light. The primary bedroom includes a walk-through closet and an ensuite bath for added privacy. An additional bedroom and a full bathroom complete the unit. Convenient in-unit laundry adds to the comfort and ease of everyday living. Enjoy added storage with a locker, and parking is available for an additional cost. Residents of this well-maintained building enjoy exceptional amenities, including a gym, meeting room, party room, indoor pool, and an exclusive rooftop terrace with barbecues - ideal for social gatherings. With 24-hour concierge and security services, you'll have peace of mind in this secure, vibrant community. Located just steps from top restaurants, shopping, and transit options, this condo offers both convenience and luxury in one of Ottawas most desirable neighborhoods. Don't miss out - schedule your viewing today!
Call
Your opportunity to own in one of Ottawa's most exclusive low rise buildings - The Mayfair. Known for its Art Deco design, this building brings a sense of New York style to the heart of Ottawa. This 2 bed/2 bath unit offers generously proportioned living spaces, making downsizing a breeze. Thoughtfully designed, with two entrances, as well as a bedroom and bathroom located at each end - perfect for hosting guests. The elegance of the 1930s is felt throughout each space, from the crown moulding, original hardwood flooring, deep baseboards, mirrored doors, and radiators. The kitchen has been tastefully renovated with modern cabinetry & appliances, as well as upgraded lighting. One bedroom is currently being used as a family room, with an adjacent den, but this can easily serve as a spacious primary suite with wall to wall built-in closets. The 2nd bedroom offers two closets, as well as custom built-ins, and a fully tiled bathroom with walk-in shower. An abundance of storage throughout, as well as rare, in-suite full sized laundry. This unit offers not only function, but its location offers a lifestyle that needs to be experienced. One parking space and storage locker included.
Call
Welcome to an exceptional condo in the heart of Centretown, where space, character, and convenience come together seamlessly! This expansive 2-bedroom + den, 2-bathroom home offers over 1,500 sq. ft. of inviting living space, filled with natural light from floor-to-ceiling windows. The open living and dining area is perfect for entertaining, while the thoughtfully designed kitchen provides ample storage and counter space. The spacious primary suite is a true retreat, featuring a generous walk-in closet and a private ensuite bath. The second bedroom is equally inviting, while the versatile den makes for the perfect home office or cozy reading nook. This unit includes one covered parking space and a storage locker for added convenience. This building features a stunning rooftop patio, perfect for summer evenings, entertaining guests, or simply enjoying city views. Located in one of Ottawas most walkable neighbourhoods, you're just steps from trendy cafes, top-rated restaurants, parks, and transit. This is a rare opportunity to own a truly spacious and charming condo in an unbeatable location
Call








































Call


